moulin proche compiegne oise
lesitedemamaison.com
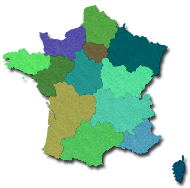
Located in Moyenneville,
in the Oise department, in the Hauts-de-France region...
Authentic watermill (with its wheel in good condition) located in a haven of greenery, surrounded by trees, in a peaceful environment without any nuisance, a few minutes’ walk from the village.
The mill, carefully rehabilitated, offers a living area of 191m² arranged over 2 levels, with notably large living rooms open to the outside and 5 bedrooms upstairs. It also has a garage and an attic with insulated mezzanine.
The whole is set on a vast enclosed plot of land of 8,600m², planted with trees, with watercourse (mill channel of the Aronde river, tributary of the Oise on the right bank and sub-tributary of the Seine). The luxuriant garden, together with the trees and the watercourse, creates a bucolic setting that underlines the timeless charm of this property.
Moyenneville is located 82km north of Paris (from Porte de la Chapelle), 45km east of Beauvais and 18km west of Compiègne.
in the Oise department, in the Hauts-de-France region...
Authentic watermill (with its wheel in good condition) located in a haven of greenery, surrounded by trees, in a peaceful environment without any nuisance, a few minutes’ walk from the village.
The mill, carefully rehabilitated, offers a living area of 191m² arranged over 2 levels, with notably large living rooms open to the outside and 5 bedrooms upstairs. It also has a garage and an attic with insulated mezzanine.
The whole is set on a vast enclosed plot of land of 8,600m², planted with trees, with watercourse (mill channel of the Aronde river, tributary of the Oise on the right bank and sub-tributary of the Seine). The luxuriant garden, together with the trees and the watercourse, creates a bucolic setting that underlines the timeless charm of this property.
Moyenneville is located 82km north of Paris (from Porte de la Chapelle), 45km east of Beauvais and 18km west of Compiègne.
|
Total living area of the property : 191m² (Excluding ground floor of the former mill, attic (mezzanine + loft) and garage) |
|
Ground floor Living areas |
66m² |
|
Living room with insert fireplace |
25m² |
| Dining room open to the living room | 24m² |
| Kitchen area open to the dining room | 8m² |
| Entrance | 7m² |
| Separate toilet | 2m² |
|
Ground floor Non-living areas |
60m² |
|
Ground floor of the former mill (mechanism) with storeroom (access from the kitchen and outside) (large storage area) |
40m² |
| Garage | 20m² |
Ground floor plan
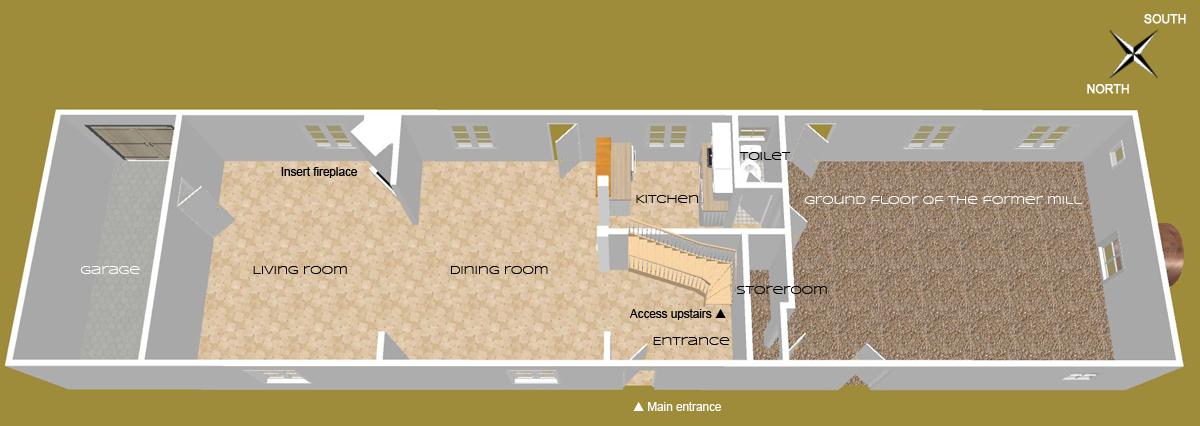
|
Floor |
125m² |
|
Bedroom 1 (which can be fitted out as master suite, home office, second living room...) with access to the mezzanine then to the loft) |
46m² |
| Bedroom 2 | 10m² |
| Bedroom 3 | 17m² |
| Bedroom 4 with mirror wardrobe | 15m² |
| Bedroom 5 | 11m² |
| Bathroom / Toilet | 8m² |
| Corridor + Landing | 18m² |
Floor plan

|
Attic |
91m² |
|
Mezzanine (insulated storage space meeting standards) with access from bedroom 1 |
12m² |
| Unconverted loft | 79m² |
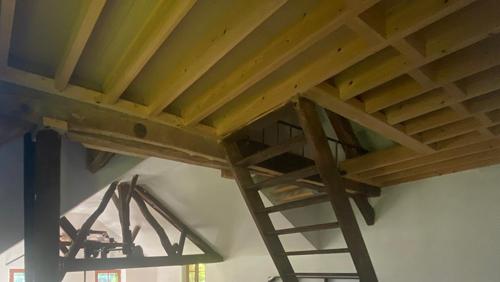
Attic plan

|
Other surfaces |
|
|
Enclosed plot of land, planted with trees with watercourse (mill channel of the Aronde river, tributary of the Oise on the right bank and sub-tributary of the Seine) |
8,600m² |
You can zoom in and out or move around the map using your mouse or by using the "+" and "-" symbols below on the right
Moyenneville is a village located 82km north of Paris (from Porte de la Chapelle), 45km east of Beauvais and 18km west of Compiègne.
The property is located in a haven of greenery, surrounded by trees, a few minutes’ walk from the village.

Moyenneville in its environment
A location in a preserved environment, by the water, without any nuisance
The property is located at the northern exit of the village of Moyenneville, in the heart of a green setting.
- For daily shopping, Moyenneville and the neighbouring communes – including in particular La Neuville-Roy (5 minutes by car) and Estrées-Saint-Denis (10 minutes) – provide essential services (the village of Moyenneville is accessible in a few minutes on foot). For specialised shops and a wide range of services, Compiègne, 20 minutes by car, is the main commercial, administrative, medical and cultural centre of the area.
- The nursery and primary schools are in Moyenneville, allowing children to attend school until the end of the elementary cycle. The secondary school and the high school are in Estrées-Saint-Denis, with school transport services facilitating journeys.
- The nearest station is Wacquemoulin (4 minutes by car or 30 minutes on foot from the house), offering convenient access to TER lines to Compiègne and Amiens (7 trains per day). For faster connections, Compiègne station allows you to reach Paris in less than one hour and also connects to the main regional cities.
- The commune also has easy road access thanks to the proximity of the RN31, allowing you to quickly reach Compiègne, Beauvais or the A1 motorway towards Paris and Lille.

The attractions of the Oise
In the heart of a department of multiple contrasts and numerous natural riches
The Oise, the non-Parisian department closest to the capital, stands out for its unique identity, both rural and historical, where vast agricultural landscapes and remarkable architectural heritage mingle. It invites you to discover its picturesque villages, its majestic forests and its living traditions, with notably:
The proximity of Normandy also makes it possible to easily enjoy its coasts, its landscapes and its traditions, adding an additional dimension to the attractions of this territory and inviting to extend the discovery beyond the limits of the department.
- its famous forests, such as those of Compiègne and Chantilly, real green settings suitable for walking and hiking;
- the natural riches of the ponds of the peat bogs (8 ponds on 25 hectares) and of Mont Sainte-Hélène, ideal for relaxation and fishing;
- prestigious castles, from Pierrefonds to Chantilly, witnesses of a royal and seigneurial history;
- dynamic towns such as Beauvais, Compiègne or Senlis, with preserved and lively old centres;
- peaceful and authentic villages, where time seems suspended, with in particular Gerberoy, labelled among the most beautiful villages of France;
- local gastronomy, where local products, Picard specialities and refined culinary traditions meet;
- villages and craftsmen, who preserve traditional know-how and reveal the authenticity and cultural richness of the department.
The proximity of Normandy also makes it possible to easily enjoy its coasts, its landscapes and its traditions, adding an additional dimension to the attractions of this territory and inviting to extend the discovery beyond the limits of the department.

Compiègne
Another asset: the proximity of Compiègne (about twenty minutes by car), city of history and education
Only a few kilometres from Moyenneville, Compiègne attracts with its unique charm, where historical heritage and intellectual dynamism coexist in perfect symbiosis. The city, former royal city, reveals its rich heritage through its majestic castle, its old streets and its museums, witnesses of a fascinating history that extends over several centuries.
The city also stands out for its university centre, which attracts each year many students and researchers.
The University of Technology of Compiègne (UTC) and its associated institutions contribute to the vitality of the city, creating a stimulating and innovative environment, while promoting cultural diversity and intellectual exchanges. This academic presence also energises local life, with conferences, workshops, symposiums and scientific events open to the public.
Compiègne also offers an intense cultural life, with concerts, exhibitions, festivals and shows that enliven its streets and emblematic places throughout the year. Libraries, media libraries and resource centres complete this panorama, making the city a place where knowledge, creativity and heritage meet naturally.
This proximity thus allows Moyenneville to combine the calm and sweetness of the Picard countryside with quick access to a university, cultural and lively city. The balance between rural serenity and urban dynamism makes this area a particularly attractive place to live, where heritage, culture and knowledge meet with elegance and naturalness.
The city also stands out for its university centre, which attracts each year many students and researchers.
The University of Technology of Compiègne (UTC) and its associated institutions contribute to the vitality of the city, creating a stimulating and innovative environment, while promoting cultural diversity and intellectual exchanges. This academic presence also energises local life, with conferences, workshops, symposiums and scientific events open to the public.
Compiègne also offers an intense cultural life, with concerts, exhibitions, festivals and shows that enliven its streets and emblematic places throughout the year. Libraries, media libraries and resource centres complete this panorama, making the city a place where knowledge, creativity and heritage meet naturally.
This proximity thus allows Moyenneville to combine the calm and sweetness of the Picard countryside with quick access to a university, cultural and lively city. The balance between rural serenity and urban dynamism makes this area a particularly attractive place to live, where heritage, culture and knowledge meet with elegance and naturalness.
Highlights:
- Former watermill (with its wheel in good condition)
- Peaceful and green environment (the property is surrounded by pastures, woods and former watercress beds) / No nuisance
- Internet by fibre optic
- Alarm
- Great potential for customisation
- 1 hour by car from Paris (from Porte de la Chapelle)
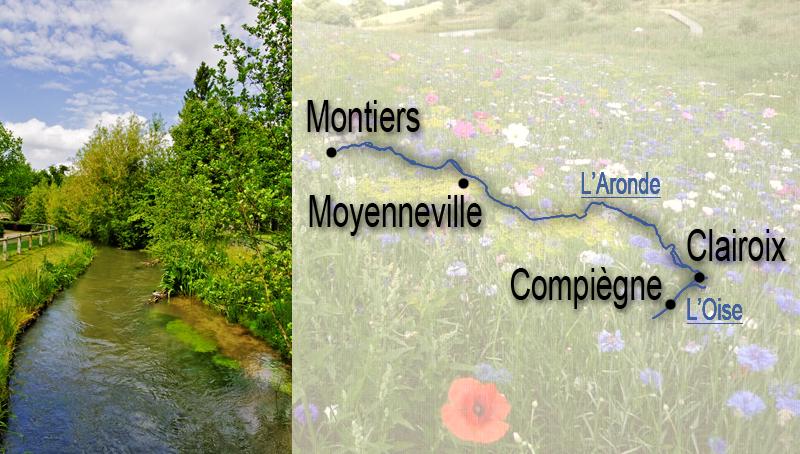
The Aronde river takes its source at Montiers, in the Oise. 26.4km long, it crosses notably Moyenneville before joining the Oise at Clairoix, then, through its course, the Seine.
Year of construction:
1860
Annual amount of the tax "taxe foncière":
€ 1,074
Type of heating:
Central heating by gas + wood fireplace with insert
Rating procedures:
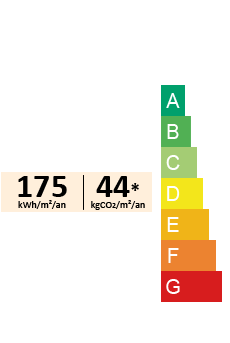
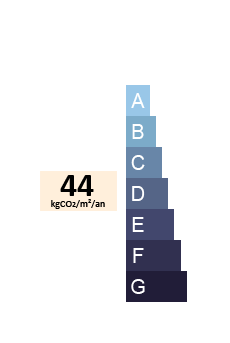
€ 380,000
The measurements and layouts provided on this site have been made with the utmost care; however, plans, dimensions, and arrangements are for reference only and are not contractual.
Contact :
Olivier DE MASSY

07 44 44 50 32
(Please leave a message in case of absence)
Click here to print a summary of the features of this property:
To contact me by e-mail, thank you for completing the following form:
SEND

























